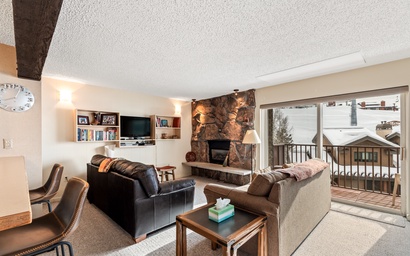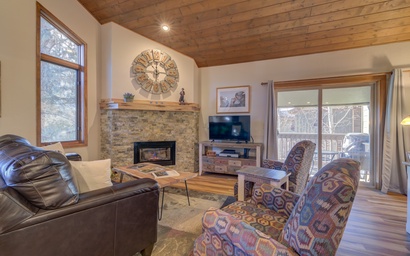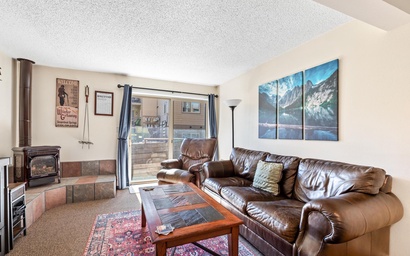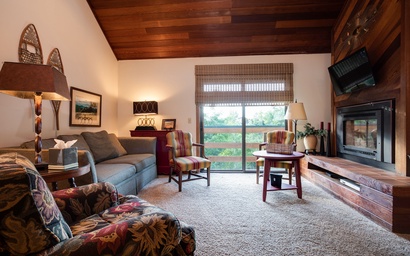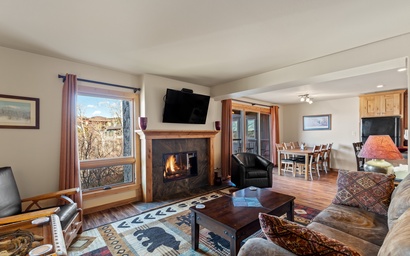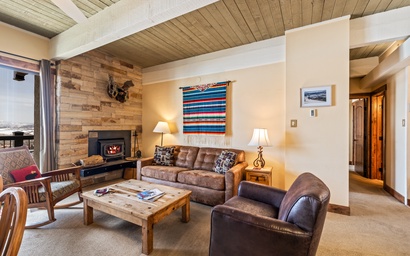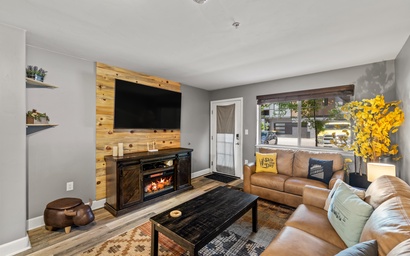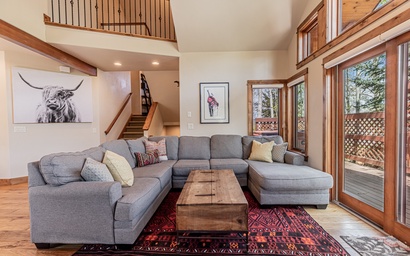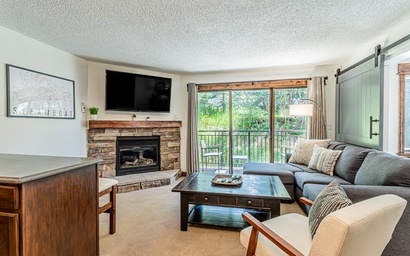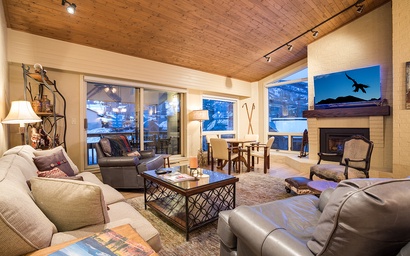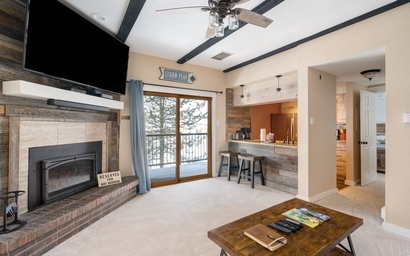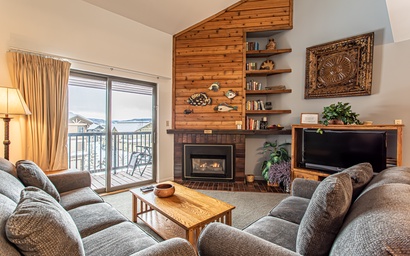View All Steamboat Vacation Rentals
You are here Our vacation rentals are some of the most iconic and best located properties in Steamboat Springs. All of our properties are perfect for families, groups and couples looking for a upscale private getaway. With our outstanding property selection, high-end amenities and highly trained guest service team we will provide you with an unforgettable vacation. Book a vacation with Retreatia and let us show you the true luxury Steamboat experience.
242 properties available
Enjoy unforgettable powder days and panoramic mountain views from this perfectly situated 2-bedroom, 2-bathroom condo at Storm Meadows. With ski-in/walk-out access during prime conditions, you can glide right up to the building after carving epic turns—or take a quick stroll down the mountain to the lively base area, filled with shops, dining, and
Storm Meadows 435
Condo
Starting at:
$79
/ per night
2
bedrooms
2
Full
6
guests
5
(7 Reviews)
Welcome to your perfect Steamboat getaway! This beautiful 2-bedroom + loft, 2.5-bathroom condo is warm, inviting, and ideally located just a few blocks from the base of Steamboat Ski Resort. With a spacious layout across multiple levels and thoughtful décor throughout, it’s the perfect retreat for families or small groups. This home-away-from-home
Deer Creek
Condo
Starting at:
$175
/ per night
3
bedrooms
2
Full, 1 Half
6
guests
5
(23 Reviews)
Explore the best of Steamboat from this mountainside getaway at Shadow Run B 106! Located just 0.75 miles from Steamboat Resort and right on the free City Bus route, this 2-bedroom, 2-bathroom condo is your launchpad for year-round Rocky Mountain adventure.Relax in the warm and welcoming living space after a day of skiing, hiking, or biking. Stream
Shadow Run B 106
Condo
Starting at:
$49
/ per night
2
bedrooms
2
Full
6
guests
5
(8 Reviews)
Sleeps 10 | 5 Bedrooms | 3 Bathrooms | Private Hot Tub | BBQ Deck | A/C | Walk to SlopesSki Trail Chalet – South is a warm and welcoming base for adventure seekers and mountain lovers alike. With space to spread out, a private hot tub, and unbeatable access to the slopes, this home offers a true Steamboat experience.Tucked away on scenic Ski Trail
Ski Trail Chalet - South
Duplex
Starting at:
$199
/ per night
5
bedrooms
3
Full
10
guests
5
(5 Reviews)
Embrace the Steamboat lifestyle from Yampa View 210, a beautifully updated 2-bedroom, 2-bathroom condo nestled just a half-mile from the ski resort. With serene aspen views, modern mountain style, and easy access to slopes, shuttles, and downtown, this retreat is the ideal base for year-round adventure.After a day on the mountain, kick off your boo
Yampa View 210
Condo
Starting at:
$125
/ per night
2
bedrooms
2
Full
4
guests
5
(10 Reviews)
Find your mountain paradise at Storm Meadows Club C213, a charming 2-bedroom, 2-bathroom slopeside condo perched just above Steamboat’s Right-O-Way trail. Whether you're skiing in winter, hiking in summer, or soaking in fall foliage, this is your ideal basecamp for adventure. Take in uninterrupted views of the South Valley and Flattop Mountains fro
Storm Meadows C 213
Condo
Starting at:
$79
/ per night
2
bedrooms
2
Full
5
guests
New Property!
Your mountain escape begins here. Located in the Wildhorse Meadows community, this 1-bedroom condo combines cozy comforts with resort amenities. Whether you're hitting the slopes or unwinding in the hot tub, this well-appointed retreat offers everything you need for a memorable getaway.Inside, enjoy a stylish and updated space, a fully stocked kitc
First Tracks 3101
Condo
Starting at:
$59
/ per night
1
bedrooms
1
Full
4
guests
New Property!
Welcome to Paloverde, your perfect home base for a Steamboat getaway! This 4-bedroom, 3.5-bathroom multi-level townhome is ideally situated just 1.2 miles from the shops, restaurants, and activities of downtown Steamboat and 4 miles from the world-class skiing at Steamboat Resort. Whether you’re here to explore the slopes or relax after a day of ad
Paloverde
Townhome
Starting at:
$200
/ per night
4
bedrooms
3
Full, 1 Half
14
guests
5
(39 Reviews)
Welcome to your perfect Steamboat getaway! This updated, multi-level 2-bedroom, 2-bathroom condo offers the ideal retreat for families or friends looking for direct access to the slopes and mountain serenity. Located just a short walk to the Thunderhead chairlift and Right-O-Way run, you can skip the base area crowds and be among the first on the m
Scandinavian Lodge 102
Condo
Starting at:
$69
/ per night
2
bedrooms
2
Full
5
guests
5
(28 Reviews)
Welcome to your 3-bedroom, 3-bath alpine retreat in one of Steamboat Springs’ most sought-after locations! Just 25 yards from the ski area, this beautifully remodeled top-floor condo at Dulany at the Gondola offers panoramic views of both the Yampa Valley and Steamboat Ski Area, making it the perfect home base for your mountain getaway.Mountain Mod
Dulany At Gondola 504
Condo
Starting at:
$190
/ per night
3
bedrooms
3
Full
8
guests
5
(39 Reviews)
Newly remodeled and thoughtfully designed, this 1-bedroom, 1-bath condo is the ideal mountain retreat for couples or small families. Located just 400 yards from the Ski Base Area and Gondola Square, you’ll enjoy easy access to skiing, dining, and entertainment—all while relaxing in a comfortable, stylish space.The open-concept living area features
Rockies 2424
Condo
Starting at:
$59
/ per night
1
bedrooms
1
Full
3
guests
5
(46 Reviews)
This beautiful 3-bedroom, 2-bathroom condo at Timber Run offers all the comforts of home just a short walk from the Steamboat Ski Resort base area. Located only 1/4 mile from the slopes, you’ll be riding the gondola within minutes. After a day on the mountain, come home to relax in one of the 4 hot tubs, take a dip in the heated outdoor pool, or ki
Timber Run 418
Condo
Starting at:
$120
/ per night
3
bedrooms
2
Full
8
guests
5
(9 Reviews)
Tell us what you're looking for and someone will contact you with available options.
Copyright © 2025 • Retreatia
All Rights Reserved.

